Kitchen Island – the Principles of Arrangement, the Pros and Cons
- modersyinterior
Innovative designers have introduced a relatively recent concept that has rapidly gained worldwide popularity – the kitchen island. Serving as a multifunctional centerpiece, the kitchen island is a sizable table strategically positioned in the heart of the kitchen space. Its name aptly captures its essence, resembling an independent and vital entity within the spatial composition.
The kitchen island can take two forms: seamlessly integrated into the kitchen suite, mirroring its stylistic and color scheme, or standing alone as an independent piece of furniture, detached from the main ensemble.
In contemporary kitchens, the presence of a kitchen island has become indispensable. Beyond its role as the focal point for culinary endeavors, it serves as a gathering spot for convivial conversations over tea or intimate dinners accompanied by a glass of wine. The inclusion of such an island not only enhances efficiency in the kitchen but also imbues the space with a sense of style and modernity.
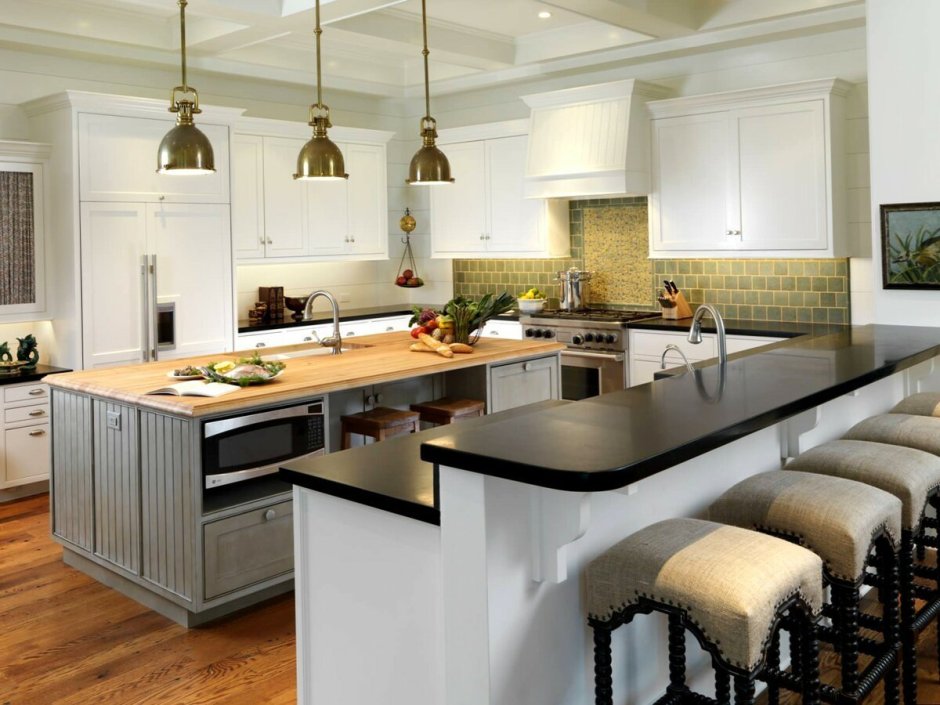
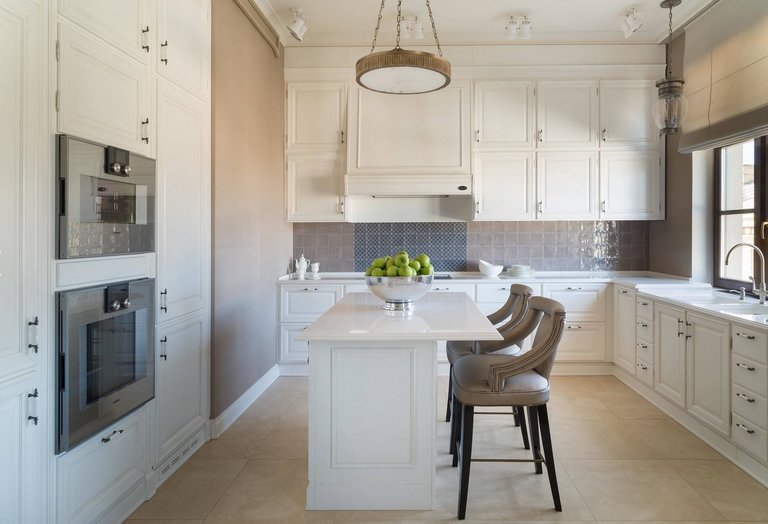
A Little History
The kitchen island concept iis not entirely novel, as it aligns with the rich traditions of European countries. In the abodes of the Old World, cooking took place on a substantial wooden table positioned in the center of the room. As dwellings and kitchens gradually diminished in size, many abandoned the notion of having a table at the heart of their culinary spaces.
The earliest renditions of kitchen islands, in the modern sense of it, emerged for professional use. Large-scale restaurants and other hospitality establishments always prioritized the swift and efficient preparation of food. To address this, it was imperative to accommodate multiple chefs in a single workspace, allowing them to carry out their duties unhindered. The aim was not only to avoid interference but also to ensure effective collaboration within the collective culinary process.
Nevertheless, the kitchen island didn’t only capture the attention of restaurateurs; it also enticed residential interior designers who swiftly embraced the idea, presenting numerous captivating designs for kitchen workstations of various sizes. One of the pioneers to transpose the restaurant layout into modern living spaces was Otl Aicher, a German graphic designer and typographer. Aicher believed that kitchens should possess aesthetic appeal, with all necessary items conveniently within sight and reach.
In 1980, Aicher embarked on a collaboration with the renowned German company Bulthaup, which specialized in kitchen production. Just two years later, the company introduced the System b kitchens inspired by Aicher’s visionary concepts. In 1988, they unveiled the Bulthaup kitchen workbench (KWB), encompassing a cooktop, sink, and stainless steel work surface.
This workbench seamlessly blended professional kitchen elements into domestic environments, transforming the island into more than just a table. It assumed the role of a comprehensive workstation, complete with a stove, sink, and cooktop. By amalgamating multiple functions, it addressed the issue of unnecessary and repetitive movements in search of essential items, streamlining kitchen efficiency. Consequently, the kitchen space was utilized more effectively, enabling chefs to optimize their food preparation time. This remains the primary objective of the kitchen island in any ordinary household – to enhance the kitchen space’s ergonomics.
The bar cabinet emerged as a distinct furniture item in the twentieth century, uniquely designed to store fine wines and spirits under optimal conditions. Every aspect of a bar cabinet is crafted to maintain the quality and taste of your beverages, ensuring they are preserved in their best state.
Unlocking the Island’s Potential: Exploring Its Versatile Applications
The adaptability of island designs makes them easily customizable to suit the unique requirements of each project. Let’s delve into some of the most popular uses for these layouts.
Additional Cooking Space:
Positioning an island in the center of the kitchen provides convenient additional cooking space. A sturdy countertop serves as the ideal working surface. This straightforward option requires no extensive installation of utilities or supplementary work.
Dining Area:
An island element often serves as a centerpiece for a kitchen-dining room, effectively replacing the traditional table and chairs. The island should be spacious enough to accommodate a dining table, typically utilizing countertops with a width of 90 cm or more. Ample space must also be allocated for the placement of chairs.
Alternatively, a tall bar counter with bar chairs can be employed, adding visual prominence to the design and effectively zoning the room.
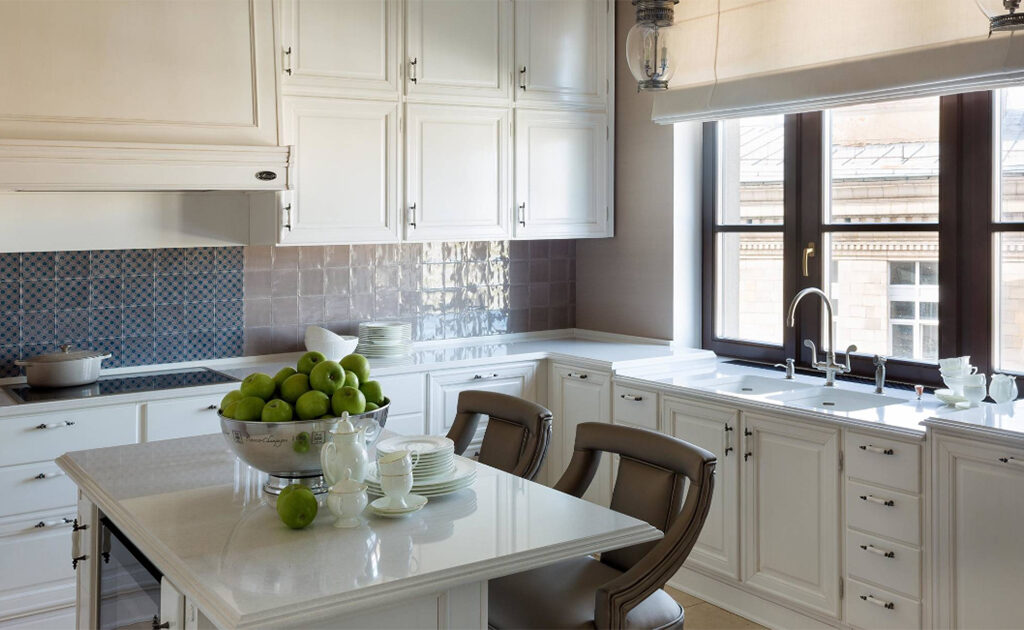
Storage Space:
The island can be utilized as a convenient storage area in kitchens lacking sufficient cabinets or shelves for food and dishes. Roomy closed compartments can be incorporated beneath the countertop, matching the design of the main cabinetry.
Island designs may also include simple shelves or racks, allowing for displaying and storing dishes, spice containers, or other products. Occasionally, localized lighting is added to enhance the functionality of these shelves.
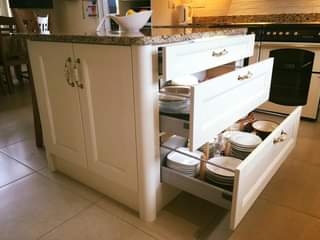
Sink Placement:
When the island is equipped with a sink, it is separated from the main kitchen area, often posing challenges in terms of water supply and drainage. In typical apartment layouts, rearranging utilities might not always be feasible, potentially requiring floor elevation and additional equipment installation.
If installation obstacles can be overcome, the island becomes an efficient area for food preparation. Adequate space can be allocated beside the sink for work surfaces, allowing immediate drying, slicing, or other food processing tasks.
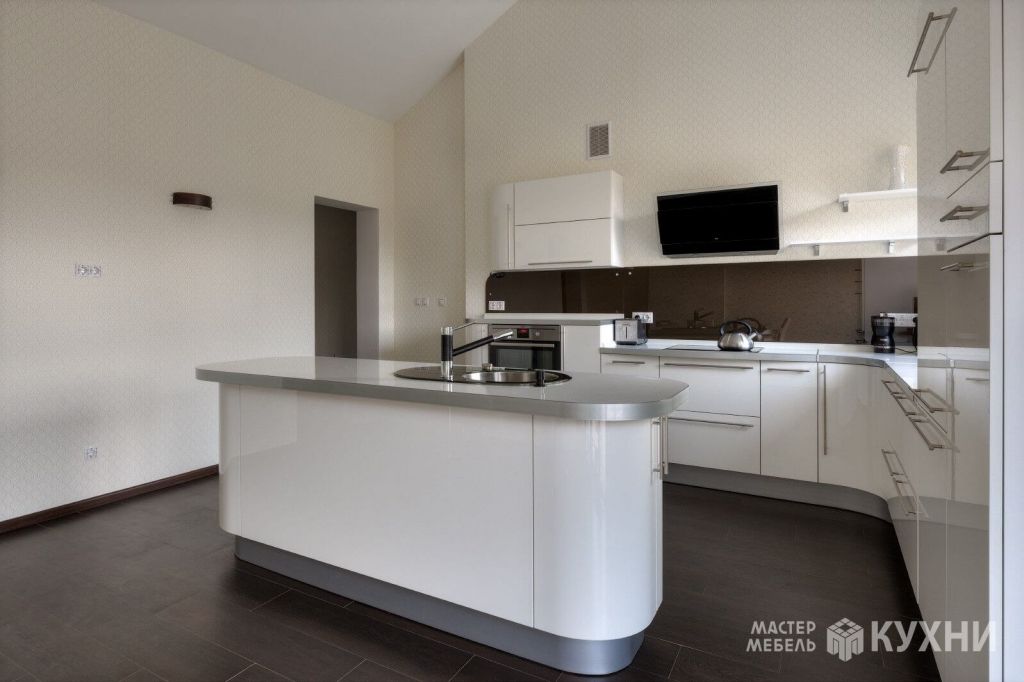
Stove Incorporation:
An island element offers the opportunity to integrate a full-fledged stove or simply a cooking surface. If the height of the kitchen island allows, an oven or even a microwave can be included.
Installing a cooking surface is a simpler option and, therefore, more commonly utilized. For a standard electric panel, electrical connections are typically sufficient.
Provision should be made in advance for a hood above the stove. It is advisable to select suspended models specifically designed for island setups. While ducted hoods provide enhanced efficiency, they necessitate routing ductwork to the center of the room, which needs to be concealed. An alternative is to opt for recirculating models that do not require a ventilation connection.
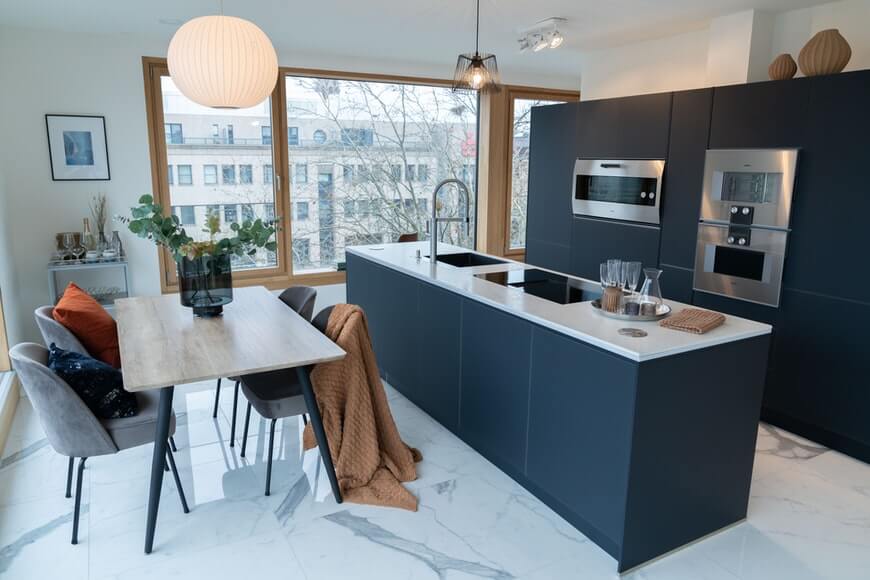
The possibilities for utilizing island designs can be combined. For instance, an island with a work table can seamlessly integrate storage sections, a built-in stove, or a sink. Various combinations can be observed in the photographs of completed kitchens, showcasing the versatility of these designs.
Positioning and Optimal Dimensions: Finding the Perfect Fit
The kitchen layout with an island revolves around the principles of functional comfort and compactness, ensuring that everything necessary is within arm’s reach. The island’s total footprint is recommended to be at most 10% of the kitchen area, and the surrounding passageways should be at least one meter wide. Insufficient clearance can make the kitchen feel cluttered and hinder movement around the island, impeding workflow. Consequently, traditional islands with standard dimensions are best suited for relatively large rooms, surpassing 20 square meters. While it is possible to incorporate islands into smaller kitchens, doing so may sacrifice functionality and significantly limit available space.
For compact spaces, designers propose options such as compact, folding, or mobile islands on wheels to maximize versatility.
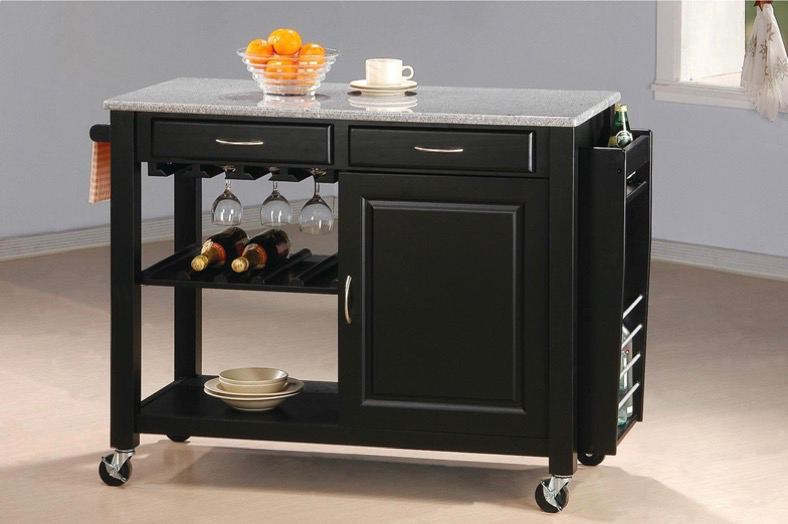
Determining the size of the kitchen island is a matter of individual choice, contingent upon the room’s scale, configuration, and household preferences. The island’s dimensions and shape should also align with the overall design of the kitchen interior. Nonetheless, professionals offer several recommendations regarding height and width.
The parameters and placement of the island hold importance not only from an aesthetic standpoint but also in terms of functionality. An overly large island can overcrowd the kitchen area, impede movement, and restrict workflow during cooking or dishwashing, thereby diminishing the space’s functionality. Conversely, an island that is too small lacks sufficient storage space and appliance accommodation and may be inconvenient for use, even as a bar counter. A compact island is more suitable for small kitchens, while spacious rooms accommodate larger islands that are two meters long. In large and expansive kitchens, original design solutions may incorporate two kitchen islands within the same space.
Kitchen Island Cabinets
It’s important to remember that a kitchen island primarily serves as the central work area. As a result, the island’s countertop can feature practical additions like a sink or oven. Moreover, the base of the kitchen island presents an opportunity to incorporate unique and functional elements such as drawers, cabinets, and other storage spaces.
Integrating built-in cabinets into the base of your kitchen island offers a fantastic way to personalize your workspace. With cabinets at your fingertips, you gain easy access to storage, simplifying the cooking process and maximizing the available kitchen space.
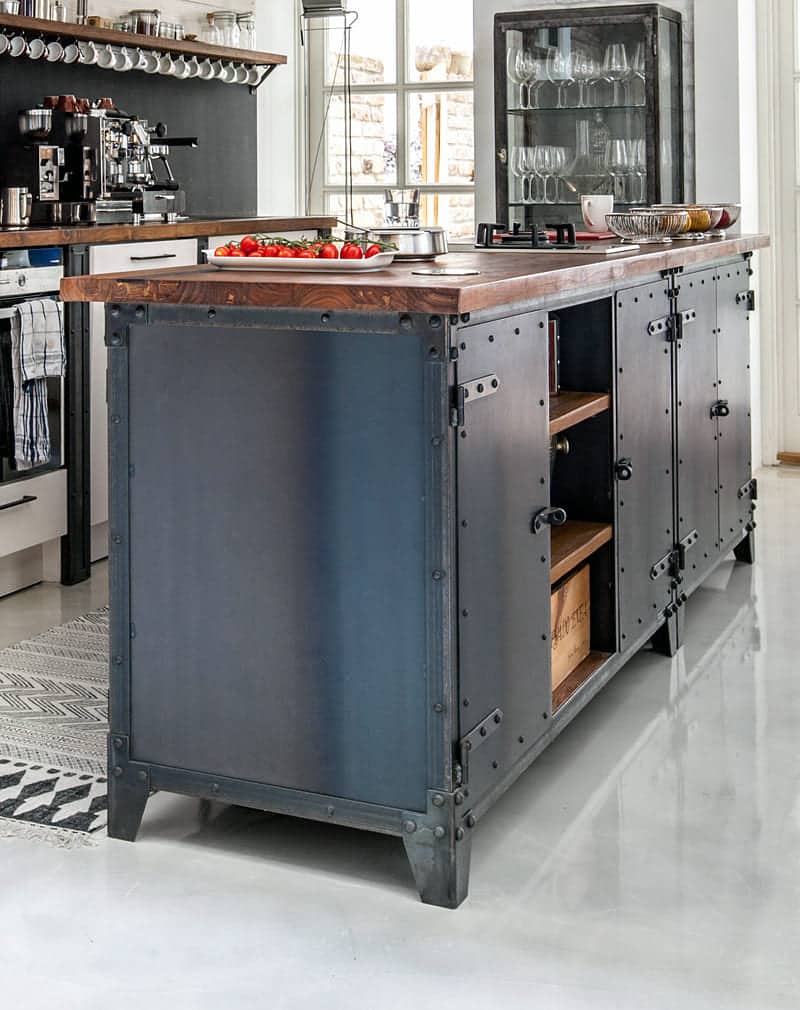
There are three primary types of cabinets: standard, semi-custom, and custom. Choosing a cabinet type that aligns with your taste and overall kitchen design is crucial. Standard cabinets, often known as budget cabinets, provide the most economical option. They can be purchased pre-assembled or assembled at home, offering convenience and affordability.
While standard cabinets are practical, they may have limitations regarding style and color options. Semi-custom cabinets provide a fantastic variety, making them an excellent choice if you can’t find a standard cabinet that aligns with your dream kitchen design. These cabinets offer a slightly higher budget-friendly option, allowing for more customization. A basic semi-custom cabinet typically employs a face frame design, where wooden frames are visible around the doors. Additionally, semi-custom cabinets often provide customization options for size, material, and finishing choices.
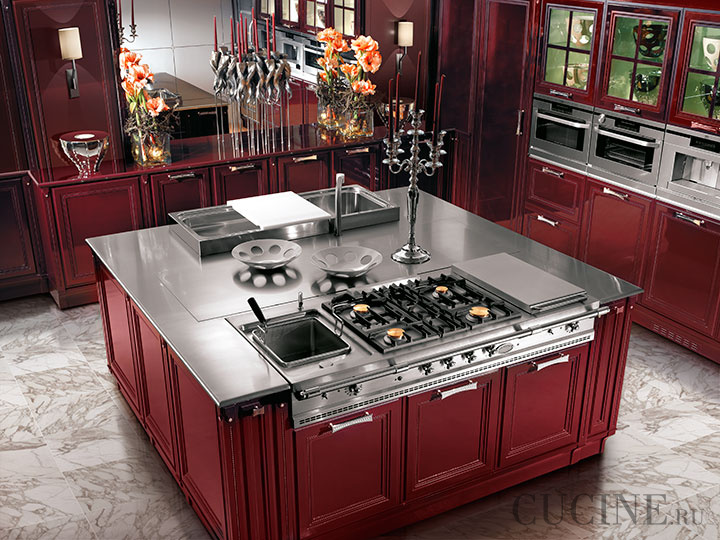
For those seeking the utmost customization, custom cabinets are available. These cabinets offer extensive options to tailor the size, material, finish, and other details according to your preferences. Custom cabinets allow for complete personalization, ensuring your kitchen island cabinets align perfectly with your vision.
Kitchen Island Lighting
The lighting of a kitchen island serves not only as an aesthetic design element but also directly impacts the organization and quality of the work process. Ensuring that the kitchen island is well-lit is crucial, employing a diverse range of visually striking lighting fixtures based on the style direction and the homeowners’ preferences. Many lamps, fixtures, wireless lighting options, and LED strips can complement and enhance the interior while providing ample illumination for cooking and dining areas. Regarding an island as a cooktop and a bar counter, it is advisable to incorporate accent lights that provide adequate lighting.
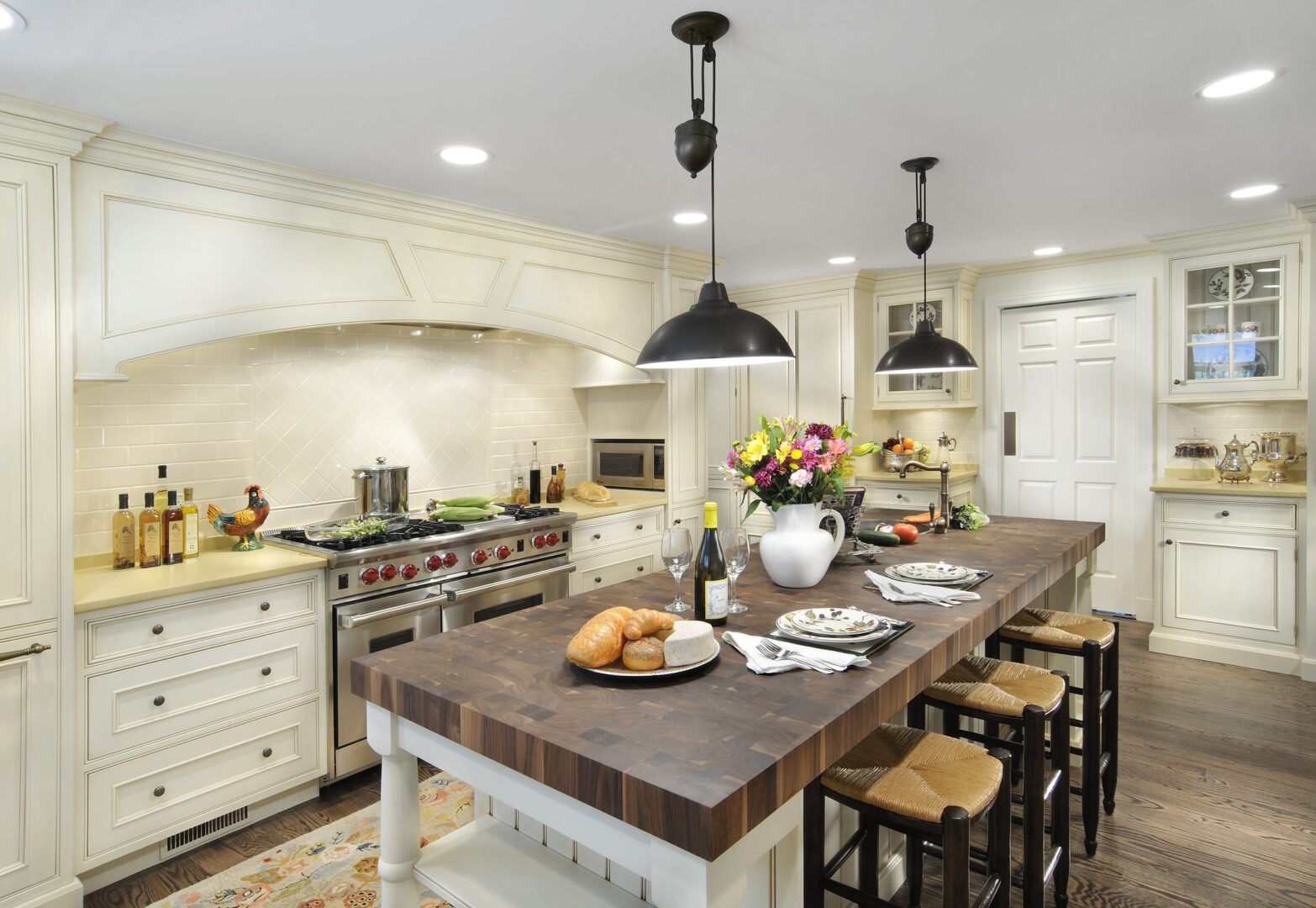
To achieve a more decorative effect, original methods can illuminate the countertop or the kitchen island’s base, adding an extra touch of visual appeal to the overall design.
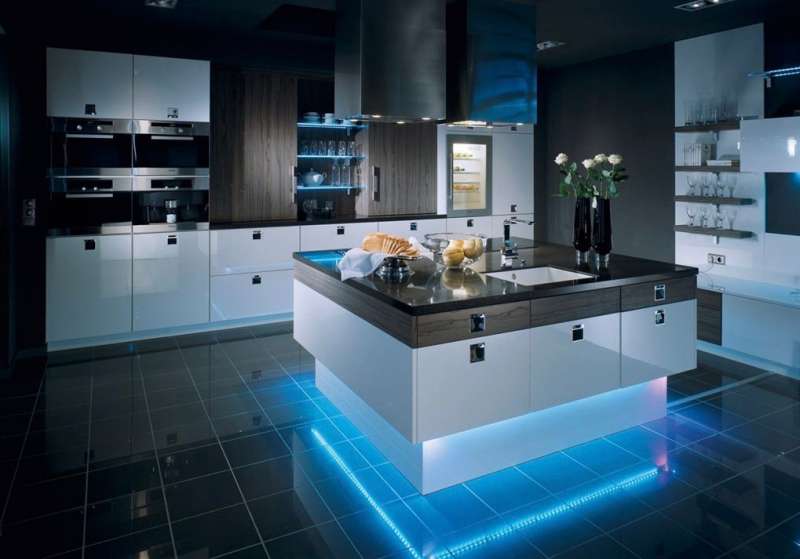
Choosing Materials for Crafting a Unique Kitchen Island
The kitchen island serves as a functional and practical addition to the interior, capable of embellishing the room and infusing it with an extraordinary and well-conceived ambiance. When considering a kitchen island’s quality and aesthetic appeal, the materials used play a vital role. Typically, the island comprises three key components: the worktop, the body, and the base or plinth, which must harmoniously blend not only in terms of functionality but also in terms of design.
The worktop serves as the island’s upper surface, fulfilling various purposes such as food preparation, housing sinks, or accommodating appliances and utensils. Opting for natural textures like wood or stone is highly recommended when selecting materials for the worktop. While natural or synthetic stone countertops may involve significant financial investment, they offer durability and practicality. If a sink will be incorporated into the island, moisture-resistant materials are preferable. Budget-friendly options include laminated chipboard or MDF, though these materials require more maintenance. Ultimately, the choice of worktop material depends on financial considerations and personal preferences.
The body refers to the cabinet structure of the island, which can be a single piece of furniture or assembled from multiple cabinets, closets, and drawers. The contents and configuration of the body can vary widely depending on the intended purpose and orientation of the island.
Affordable island models often utilize chipboard and MDF panels. Chipboard is the most budget-friendly option, although it is less durable and sensitive to humidity. On the other hand, MDF provides better reliability and longevity. Modern design trends also suggest using a high-quality material known as multiplex for crafting the body. Multiplex is a natural material composed of bonded thin layers of different wood species, known for its resistance to deformation, minimal shrinkage, and high moisture resistance. However, it is a relatively expensive material.
The most exquisite and durable choice for the body is natural wood. While this option comes with a higher price tag, it becomes a source of pride for the kitchen and home interior. However, it’s important to note that solid natural wood kitchen elements may not be suitable for all contemporary design styles.
The plinth or base is an essential component of the island, except for mobile models, and serves both aesthetic and practical functions. The plinth presents an opportunity to add variety to the design of kitchen islands. It doesn’t necessarily have to match the color of the cabinet but can instead introduce a contrasting hue to accentuate clean lines and elevate the kitchen’s overall design. Plinths can be made from chipboard, MDF, PVC, or even aluminum, although the latter tends to be more expensive. The plinth is installed along the entire perimeter of the structure and typically measures 10 to 15 cm in size.
Embracing Vibrant Colors
The kitchen island and the accompanying kitchen set often form a harmonious and cohesive ensemble characterized by shared design elements such as colors, materials, shapes, and fittings. However, there is an alternative, more original approach to island design – transforming it into an independent entity that dominates the overall kitchen interior composition. In this case, maintaining just one common design feature suffices, allowing the island to be perceived as an integral part of the ensemble.
Contrasting color schemes can create stunning visual impact. For instance, a black kitchen set with a white countertop paired with a white island featuring a black worktop can produce a striking contrast. A festive white island can seamlessly blend into any interior, exuding elegance. In modern interiors that favor vibrant colors, options such as orange, yellow, or red can add a splash of energy.
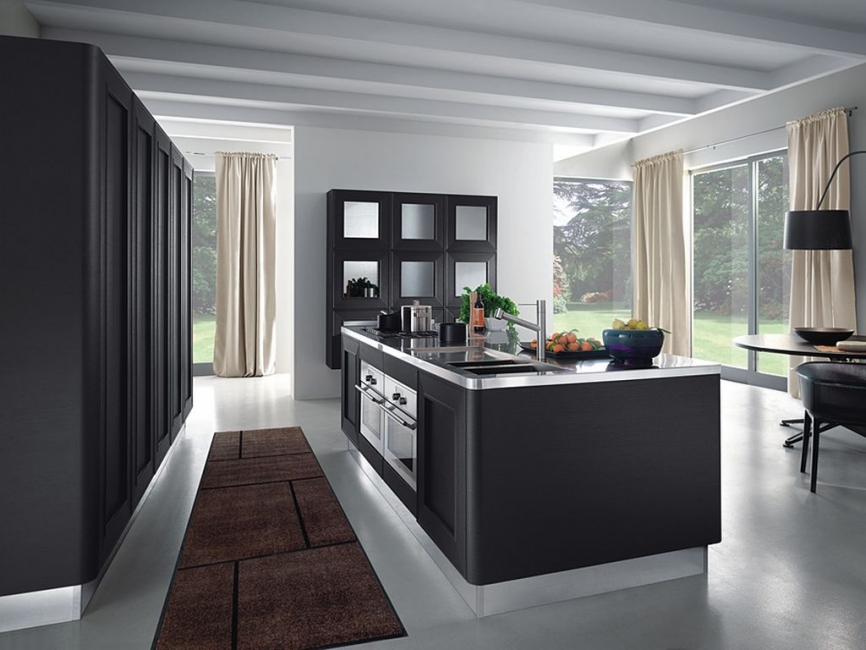
By daring to explore unconventional color combinations, homeowners can infuse their kitchen island with a unique personality, transforming it into a captivating focal point within the overall kitchen design.
Essential Considerations for Planning a Kitchen with an Island
Designing a kitchen with a complex furniture configuration requires meticulous planning. Let’s explore some vital aspects that influence the aesthetics and functionality of island layouts.
Free Space in the Kitchen:
It is crucial to ensure that the furniture does not clutter the space or hinder movement within the room. The optimal distance between the kitchen and the island is typically one meter, with a minimum clearance of 75-80 cm. Insufficient gap size can make it inconvenient to open cabinets and drawers, limiting the usability of the main set surfaces and pull-out elements.
Comfort of Use:
If the island includes a dining area, special attention should be given to the comfort of those seated at the table. For example, an island with a bar counter should be positioned at a distance from the kitchen set, giving sufficient legroom. Creating a recess in the base of the island by 30-40 cm can enhance comfort without completely sacrificing the lower section.
Height of the Outrigger:
The height of the island structure depends on its intended use. Working surfaces should be set at a convenient height for cooking, typically ranging from 85-90 cm for individuals of average height. In the case of a bar counter in the kitchen island, the standard height is usually around 105 cm.
Filling of the Island:
The base of the island often serves as a storage system. It is important to determine in advance which sections will be located in the lower part and calculate their required sizes. Alternatively, the base can be designed as a solid structure without additional storage compartments.
Design of the Island Element:
Various designs and shapes can be considered for the island. Rectangular or rounded elements work well as dining areas, while in rooms with limited space, a peninsula can be installed instead of a classic island. A peninsula is connected on one side to other furniture or a wall.
Space Zoning:
Proper space division is particularly crucial for kitchens with an island that is integrated with the living room. The island itself can serve as a natural divider if positioned at the boundary between the two zones. Additional zoning techniques, such as lighting variations and different finishing materials, can be employed to enhance the distinction between the areas.
Working Triangle:
Creating optimal ergonomics in the kitchen relies on the concept of the “working triangle.” The classic working triangle consists of three essential elements: the sink, the stove, and the refrigerator. The visual connection of these three zones, forming an equilateral triangle with these primary items at each vertex, is considered an optimal kitchen layout. An island can facilitate this layout, ensuring that the components of the “working triangle” are within a minimum distance from one another. The length of each side of the triangle can range from 1.2 to 2.7 meters. Adhering to this rule creates a comfortable and efficient working flow in the kitchen. It’s also important to ensure that there are no obstacles, such as chairs or decorative floor compositions, hindering quick movement between the triangle’s apexes.
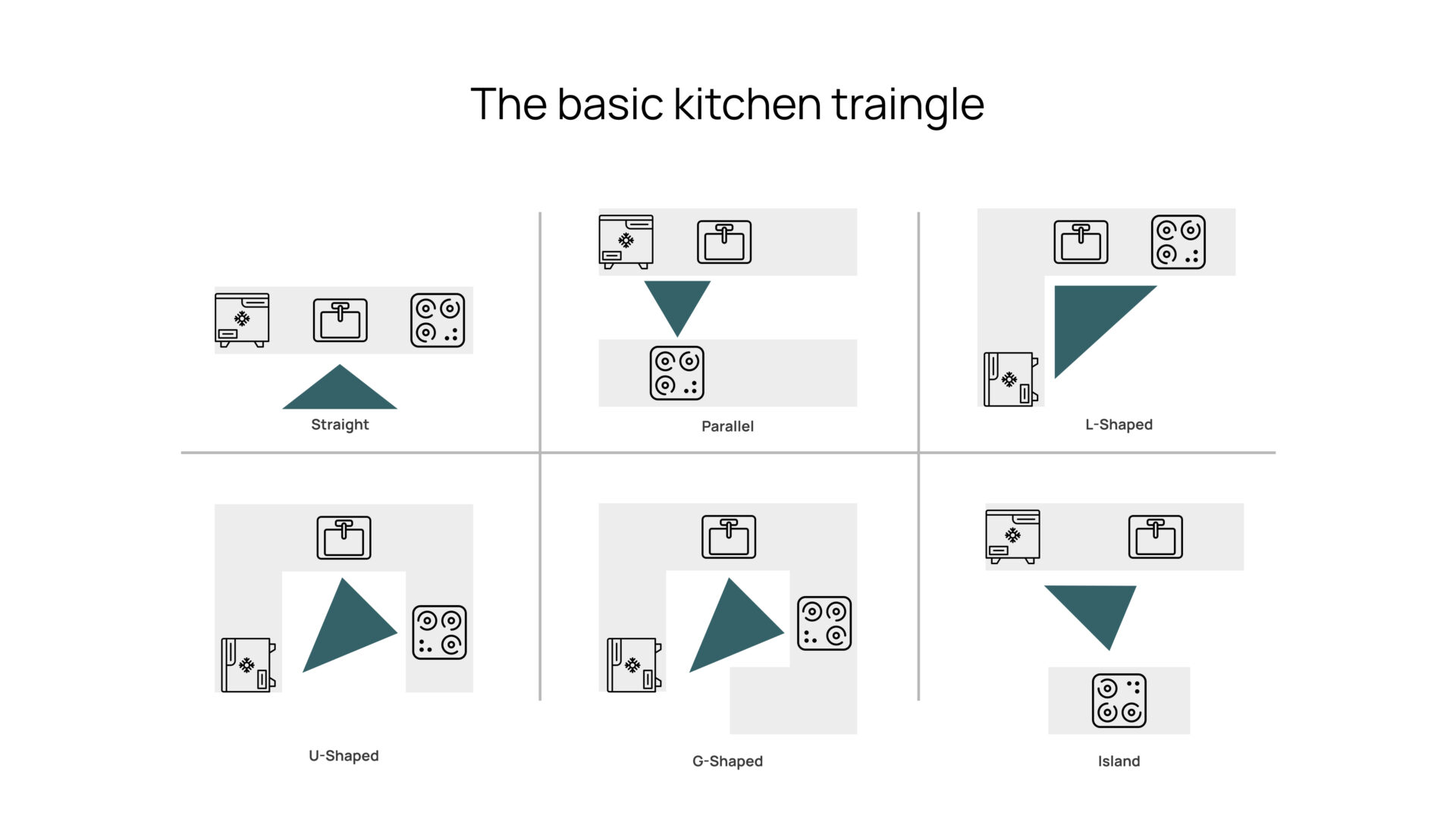
Positioning of Appliances:
Consider the planned activities and the relationship between various items and devices within the island and kitchen as a whole. For example, it is advisable to place the dishwasher and garbage disposal near the sink. Adequate countertop space should be available next to the sink and stove. For safety and temperature comfort, the bar counter and dining table should not be positioned adjacent to the cooktop. Similarly, the refrigerator should not be placed next to heating appliances. Whether it’s a large or small kitchen, following the “working triangle” rule is desirable, as studies have shown that it can save up to 70% of the time spent on cooking and reduce unnecessary movements by up to 60%.
Kitchen Island Dimensions:
The dimensions of the island element depend on the kitchen’s available space and the desired functionality. Basic set dimensions, such as the width and depth of two or three standard furniture modules, can serve as reference points. Standard-sized furniture often presents a familiar look and may be more cost-effective compared to non-standard sizes. In spacious kitchens, it is possible to install wider islands capable of accommodating two rows of full-size cabinets or storage drawers that open from both sides.
Interior Style:
The colors and decorative design of the island should generally align with the main kitchen set. However, the central element in more spacious rooms can be accentuated with additional colors or unique decorations employed selectively and with caution.
A Custom Island for Compact Kitchens
Traditional island layouts are commonly associated with larger spaces but can also be adapted to medium-sized or even compact kitchens. Consider the following options:
- Semi-island Elements: Incorporate a small bar counter adjacent to the main kitchen set. This counter can be designed as a fixed or foldable element, with countertops that can be concealed within niches when not in use.
- Small Islands with Limited Working Surfaces: Opt for a compact island featuring a single small working surface, a sink, or a cooktop. This option is suitable for medium-sized rooms where space is at a premium.
- Retractable Elements on Wheels: Utilize mobile tables or islands that can be easily moved around the kitchen and, if needed, positioned against a wall or even transferred to another room.
- Compact Island Bar Counters: Consider installing a compact island that also serves as a partition between the kitchen and living room. This is particularly suitable for small studio apartments, creating a functional and visually appealing division.
To ensure that a small kitchen with an island remains comfortable and spacious, precise calculations of furniture dimensions are crucial. Seeking guidance from designers can help harmoniously integrate the island element into the existing interior, resulting in an optimal and well-designed space.
Pros and Cons of a Kitchen Layout with an Island
Advantages of a Kitchen Island:
Enhanced Ergonomics: The additional work surfaces and cabinets in the center of the room make cooking more convenient, keeping everything within easy reach.
Effective Zoning: A kitchen island serves as a visual and functional divider, allowing for the separation of areas such as the kitchen, dining room, or living room in open-plan spaces like studios.
Increased Functionality: The island provides accessible space from all sides, enabling efficient use. For instance, arranging work surfaces on the island accommodates the cooking for multiple individuals.
Aesthetics: A well-designed kitchen layout with an integrated island can enhance the overall appeal of any interior style.
Disadvantages of a Kitchen Island:
Space Requirements: Kitchen islands, even in compact sizes, necessitate sufficient free space. In addition to the island itself, there should be adequate room for comfortable movement on all sides.
Complex Installation: Installing utilities, such as a sink, dishwasher, or stove, in the center of the room can be time-consuming and require careful planning.
Detailed Planning Needed: Retrofitting an island into an existing kitchen layout can be challenging. For example, incorporating a stove on the island requires considerations for electrical or gas connections, as well as the installation of a suitable hood suspended from the ceiling in the center of the room.
It’s important to weigh these pros and cons based on individual preferences, available space, and the specific requirements of the kitchen layout.
